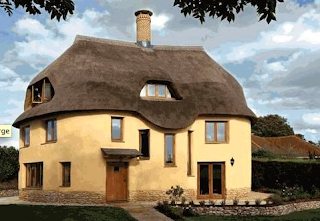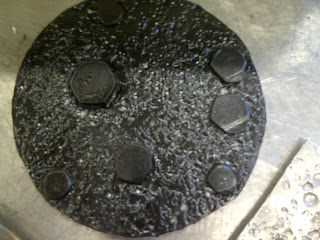BCHO have created this underground house in Seoul, Korea. Rammed earth is what makes the exterior walls which are imbedded into the ground. All rooms are adjacent to each other and open directly to the earth filled courtyard.
The earth used in the rammed earth walls is all from the site excavation.
A pine tree was cut down from the site and sliced into thick discs which were cast into the concrete walls of the courtyard. This is to help during the decaying process and will encourage new plants and new life.
The rammed earth walls give the walls a natural and rustic feel whilst making the house sustainable.
Rammed Earth Homes by Paul Weiner
Paul Weiner is an architect from DBC projects. He has had many projects which he uses rammed earth as a material.
Here are some images of a house in Tuscon Mountains:
Rammed earth in the walls is very sensitive to its surroundings because the building blends in with the use of colour and texture.
Modern Napa Valley House
This rammed earth napa valley house is property of Tatwina and Richard Lee. It blends in with the natural surroundings.
Westlake Hills, Texas House
This home is in Texas was designed by the architect Lou Kimball. The rammed walls are 2ft thick which make the house energy efficient. This building is an example of how versatile rammed earth really is.

















































